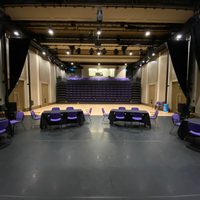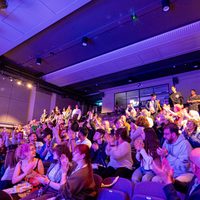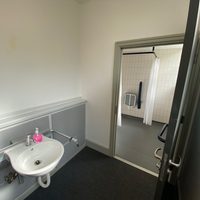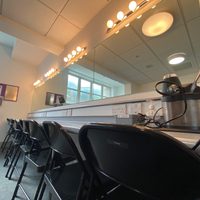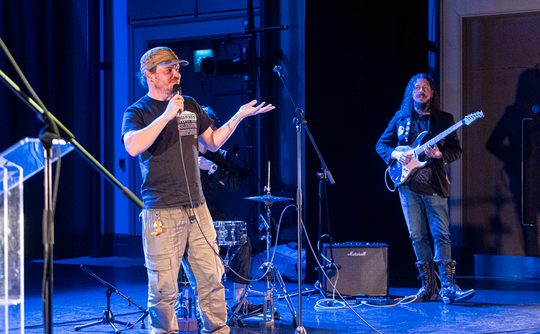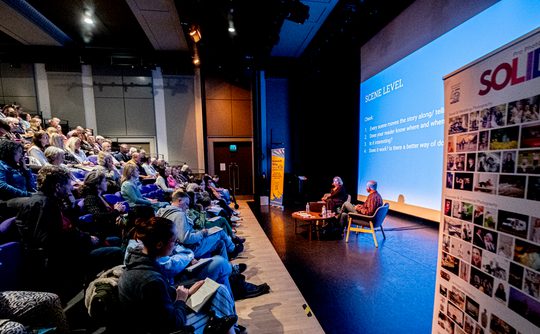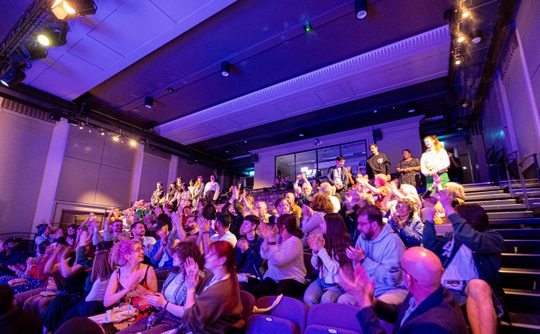Ocean Theatre

Our theatre is available to hire for many uses. Past clients include schools, conferences, film festivals, fashion shoots, and live shows. Each event is supported by our expert team of technical crew, front of house, and ticketing staff.
The Ocean Theatre
A large, modern space with 180 to 198 raked seats when laid out in theatre style for shows, films or conferences. With a sprung stage floor area measuring 10m x 10m plus wing space. Without theatre style seating, the space measures 11.2m x 17.7m. This opens up possibilities for higher capacity workshops and events. The theatre has a full lighting and sound rig as well as cinema projection. Most theatre hires include one technician. The space is air conditioned.
Backstage facilities
Pavilion Dance has two formal dressing rooms. Each has mirrors, lighting and accessible wet rooms, alongside private bathroom facilities. Each dressing room holds 10 people. The Green Room holds up to 20 people for changing space. Extra space can hired to boost dressing room capacity up to 120 participants.
Image gallery
Theatre and backstage spaces
FAQs
How much does the theatre cost to hire?
We have pricing tiers that work with the legal status of your organisation and who you work with. We can talk you through this on enquiry.
What comes with theatre hire?
This depends on the package and set up requested. It usually includes a support technician and our standard dressing room areas.
How far in advance do I need to book the theatre?
We recommend at least 12 months, particularly for Friday to Sunday dates. We do have weekday dates with more flexibility.


