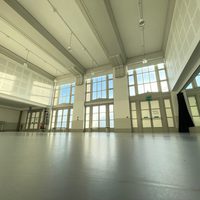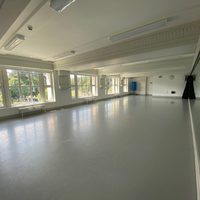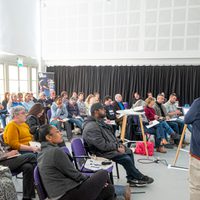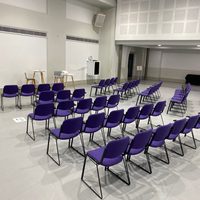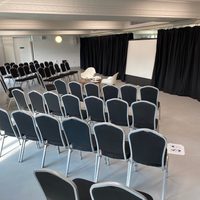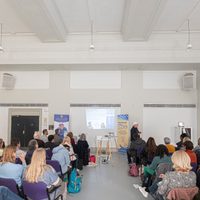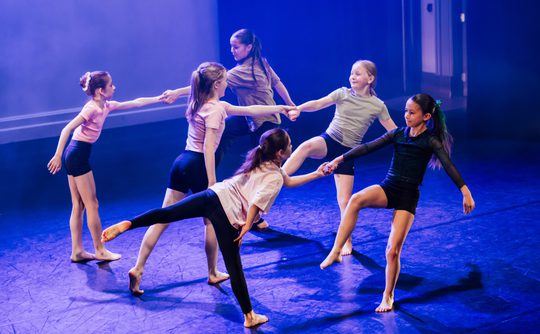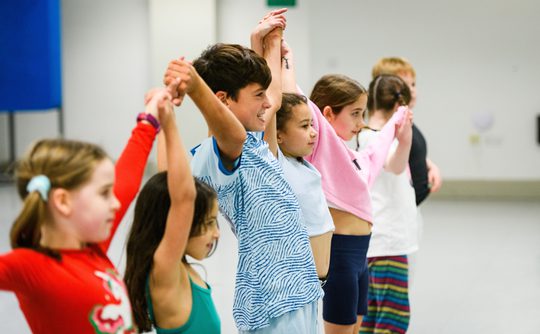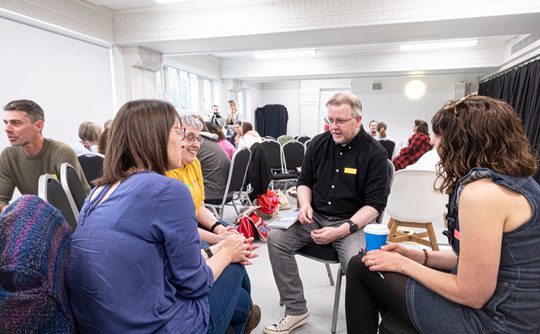Studio Spaces

Our studios are available for hire and suit all kinds of dance events—classes, workshops, and more. Combined with the theatre, the studios also work well as changing rooms, catering areas and breakout spaces.
The Seafront Studio
Located on the ground floor. It has a double height ceiling, air conditioning and plenty of natural light. This space has large mirrors, as well as a powerful sound system with easy connection via Blu Tooth. The sprung dance floor has a vinyl covering. The studio is next to the Ocean Theatre. The Seafront Studio is 9.25 x 16.12m and has a capacity of 30 for dancing or 50 seated.
The Garden Studio
Based on the first floor, the Garden Studio has direct views over Bournemouth Gardens. This space has large mirrors, as well as a powerful sound system with easy connection via Blu Tooth. The sprung dance floor has a vinyl covering. This studio is behind the Ocean Theatre. It is 6.6 x 15.4m and has a capacity of 30 for dancing or 50 seated.
We want to emphasise how much we admire and appreciate your team – everyone has been genuinely lovely and so helpful throughout, and we’ve really valued working with you.
